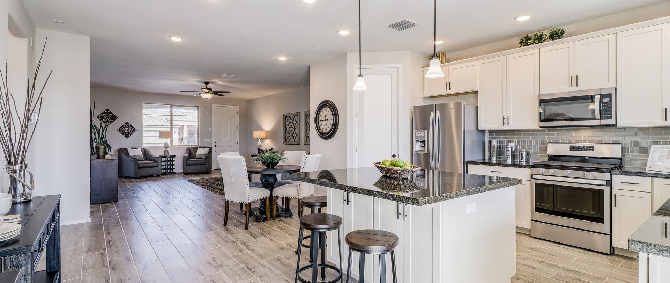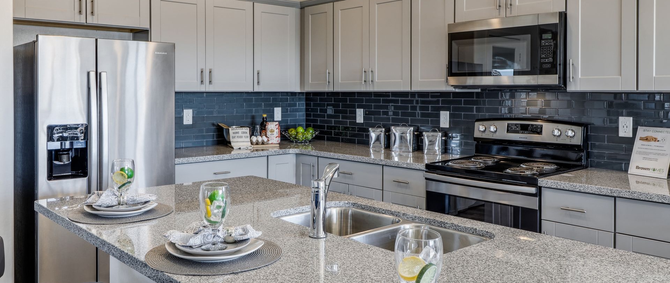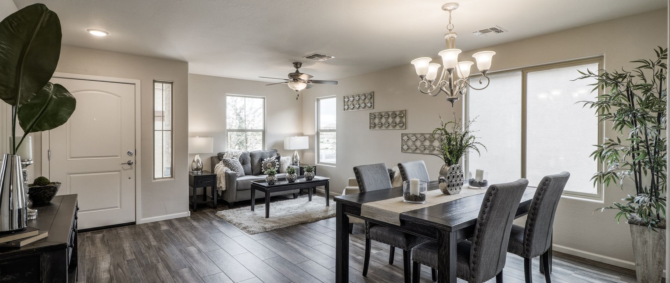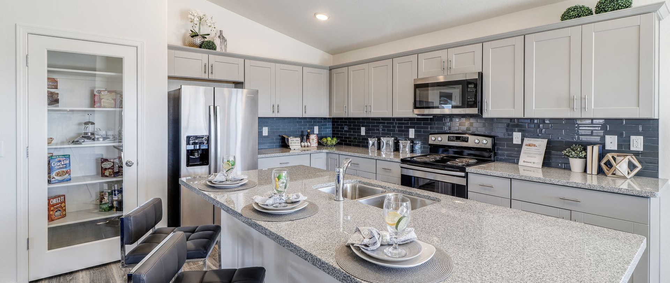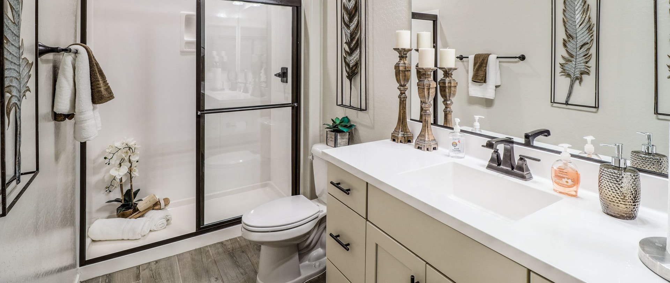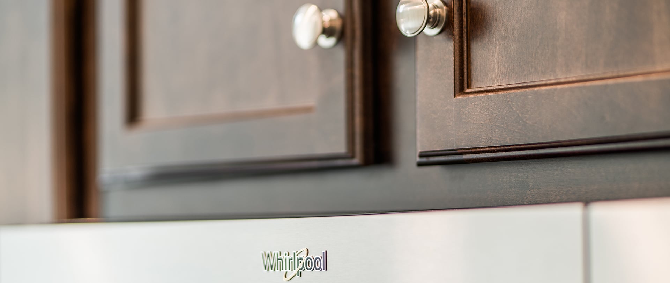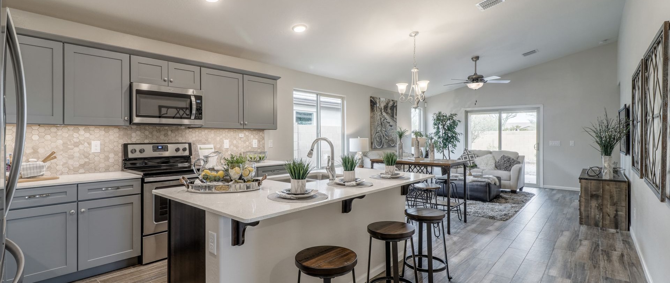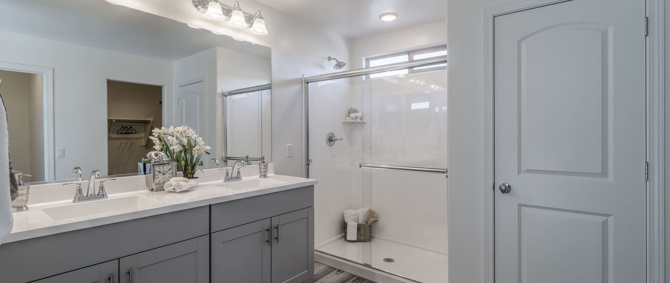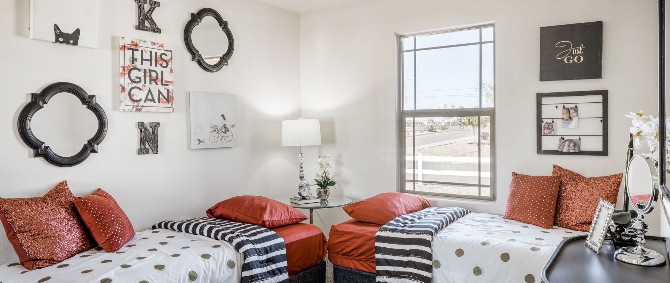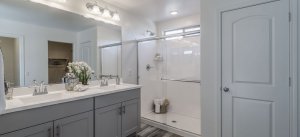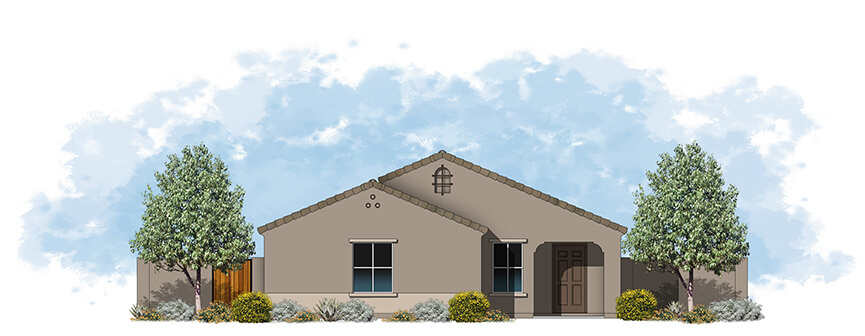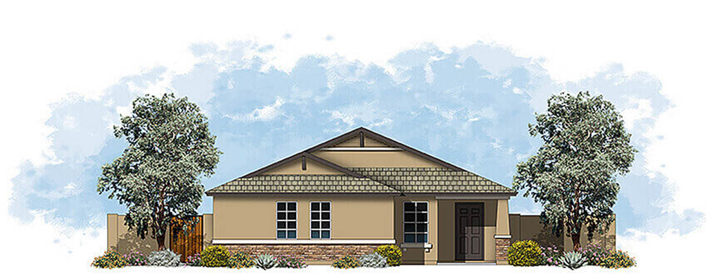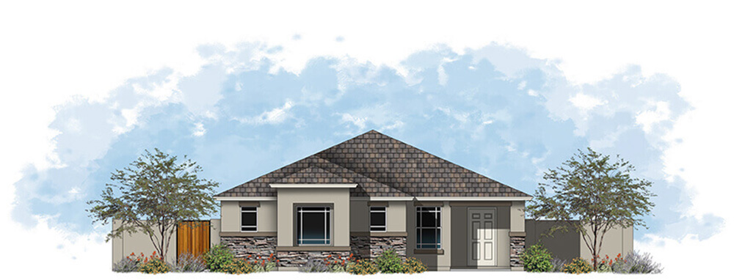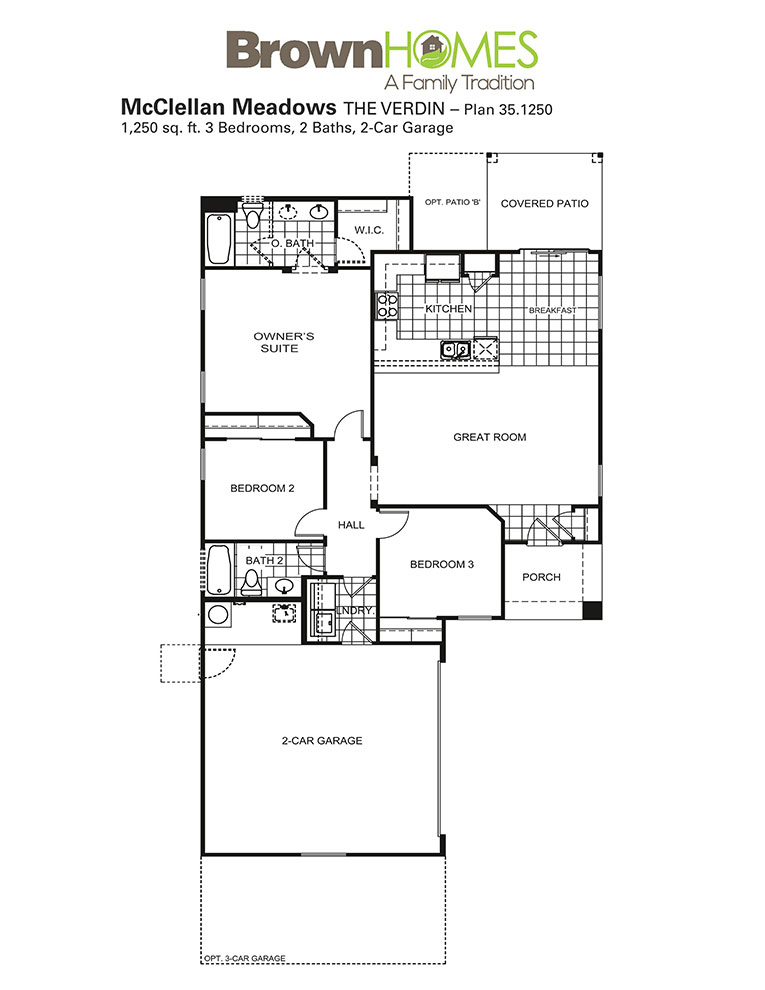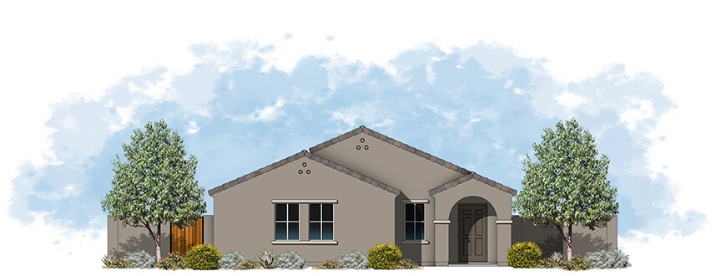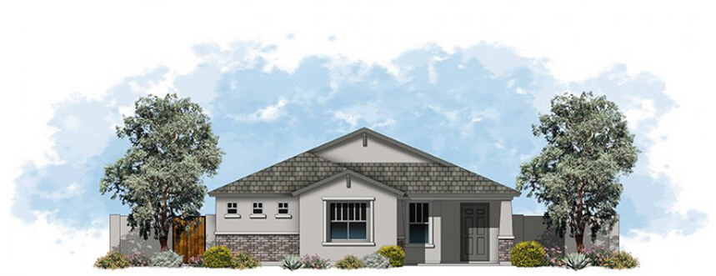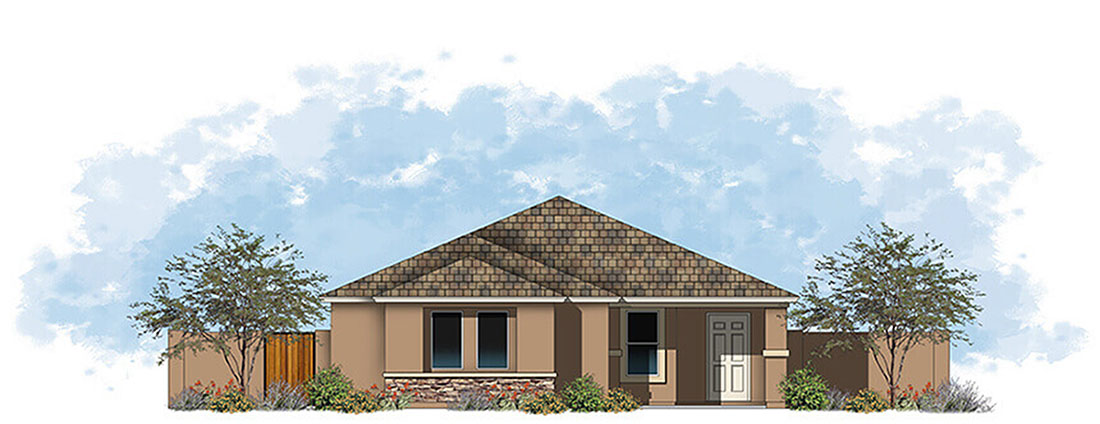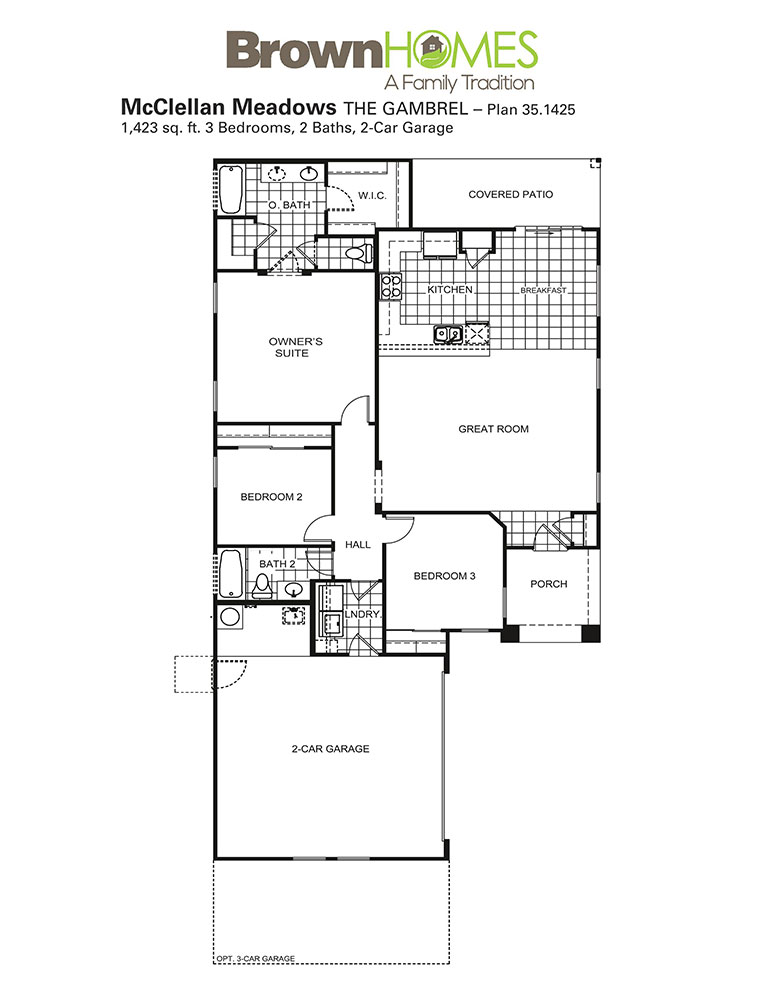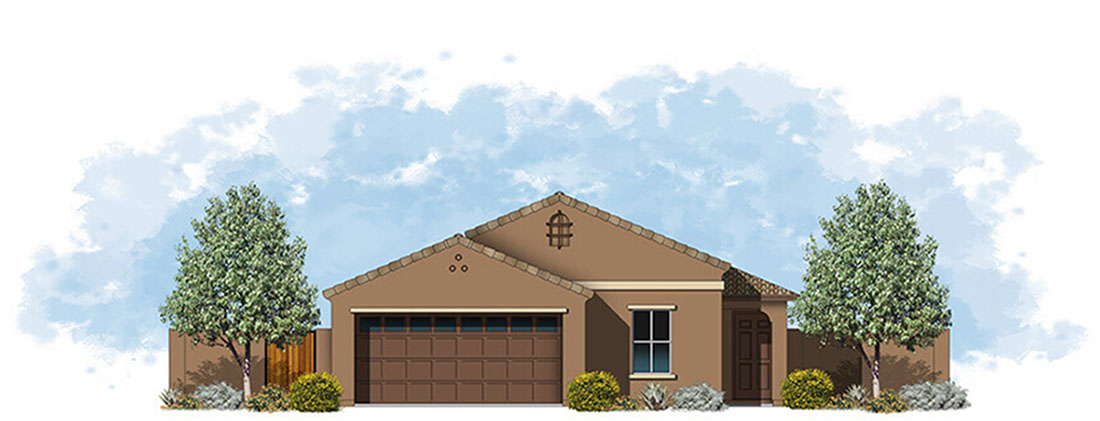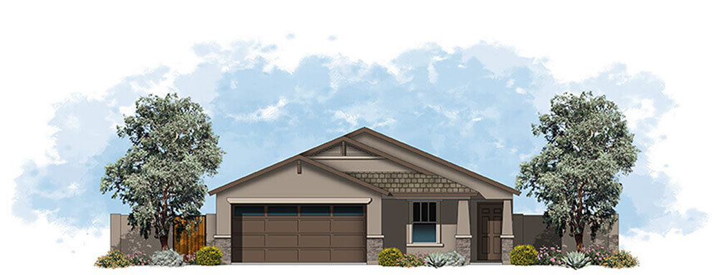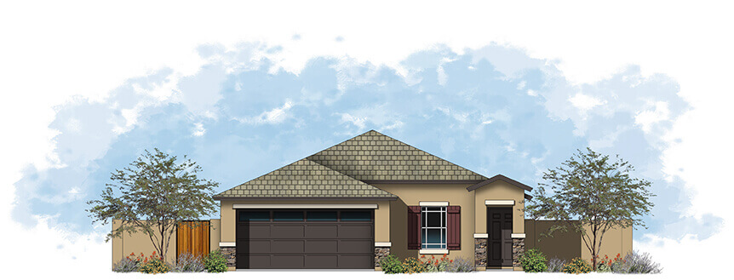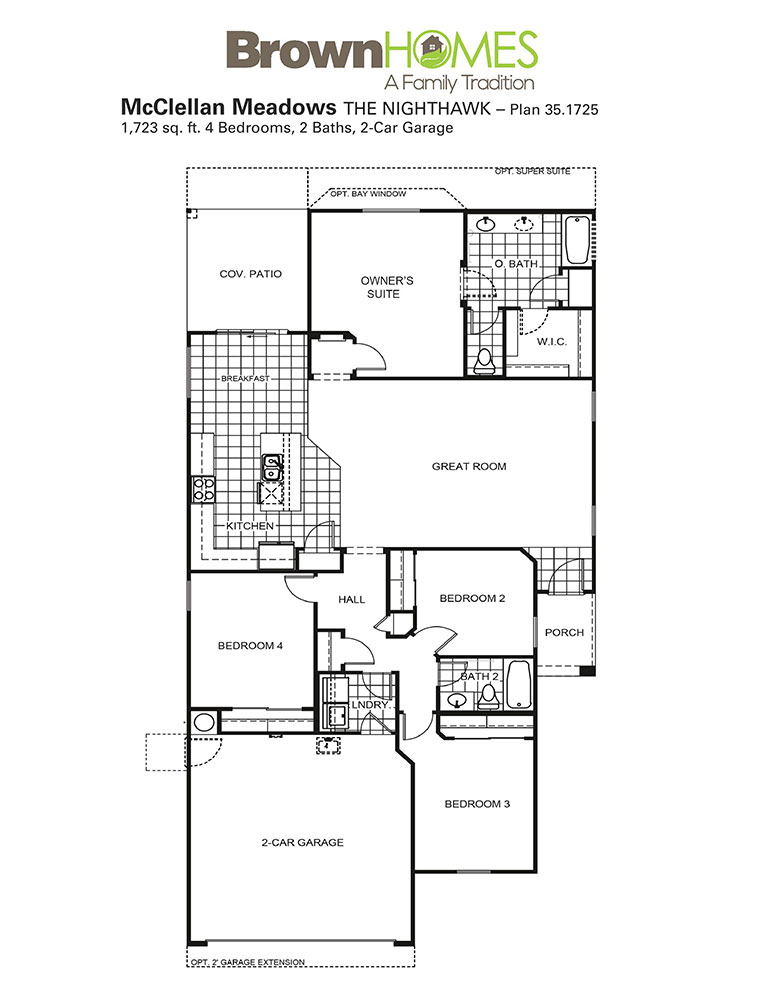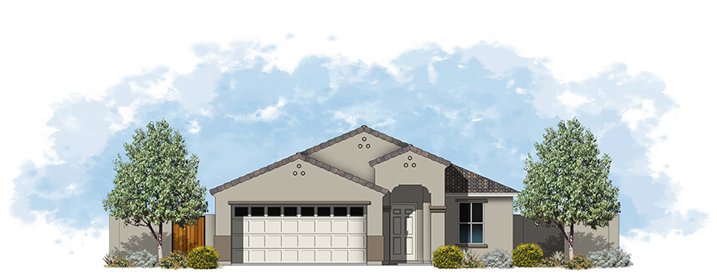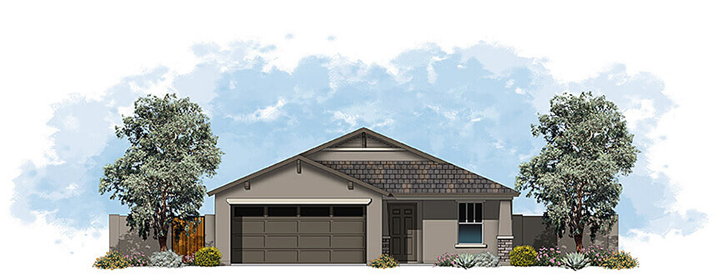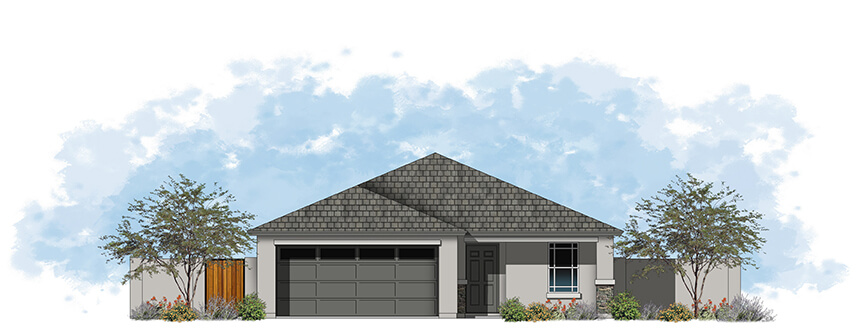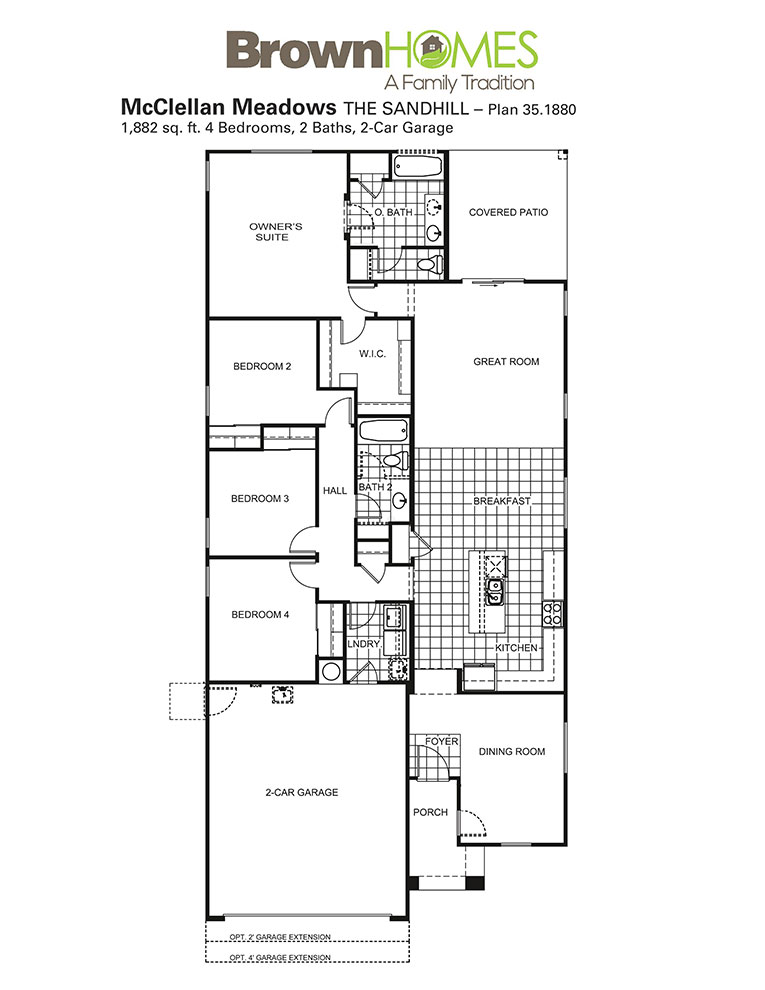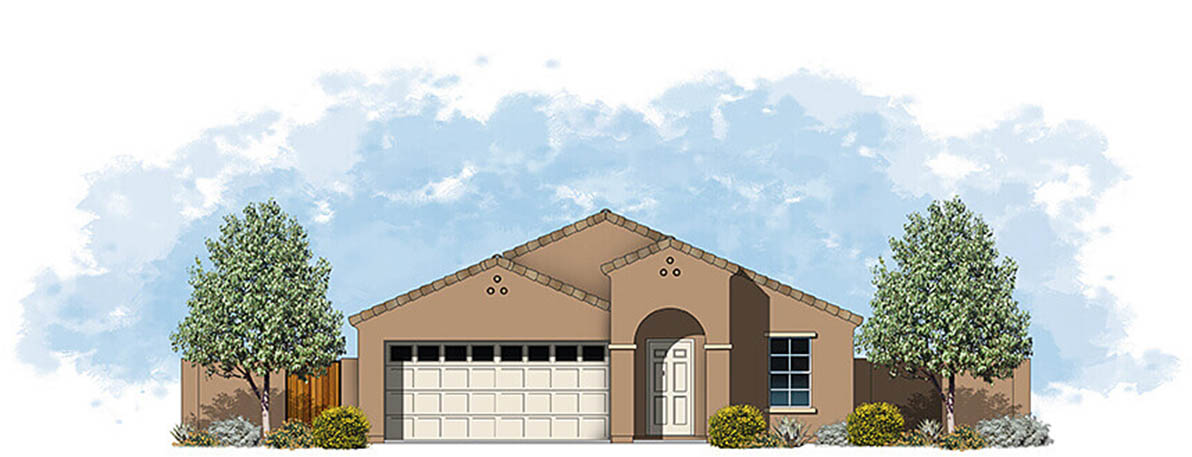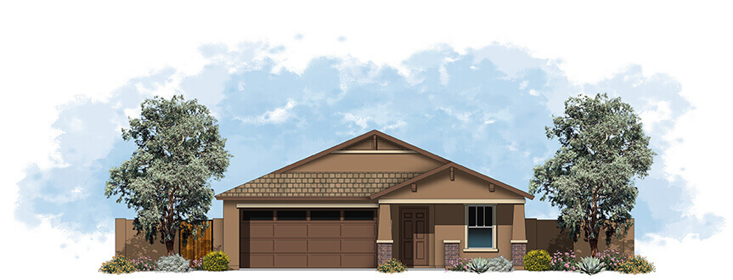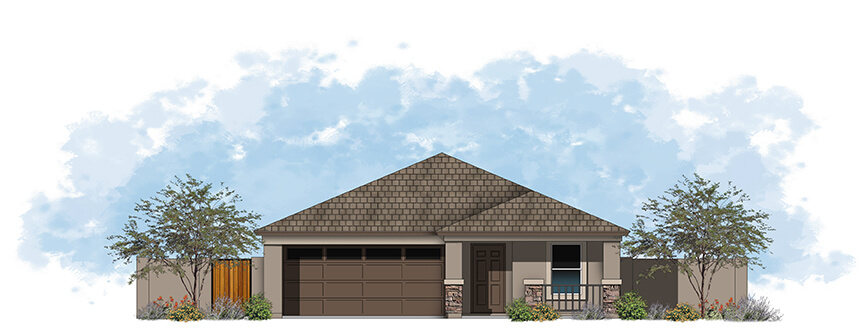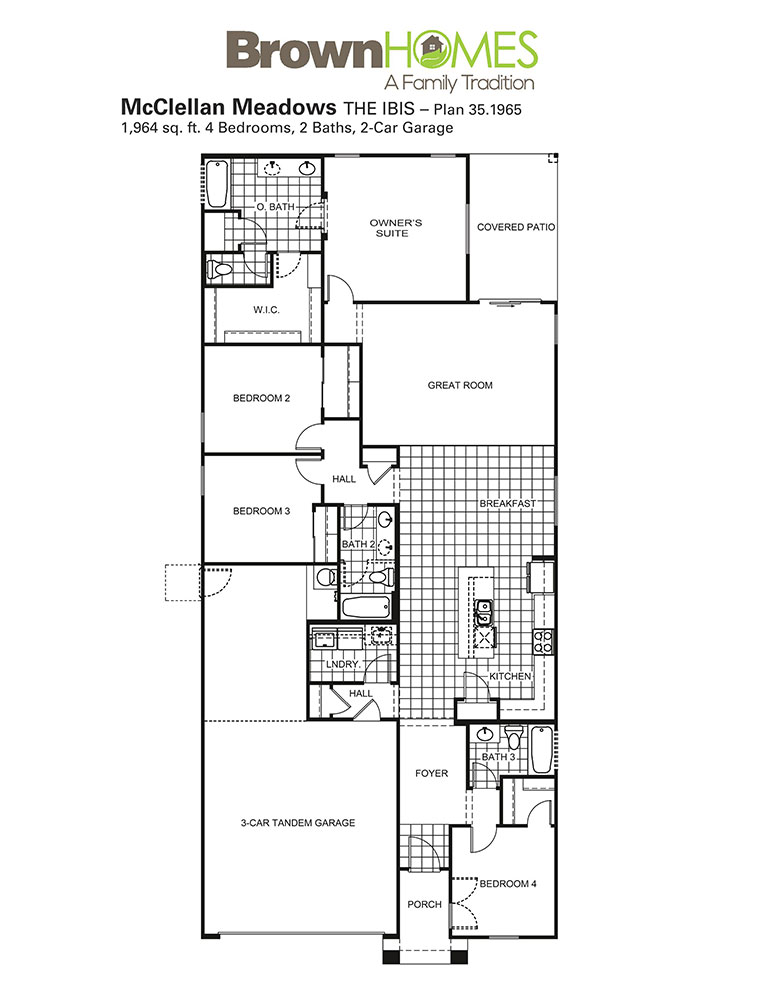McClellan Meadows
Sales Info: 480-305-5319
McClellan Meadows by Brown Homes is a beautiful community in the City of Coolidge, Arizona and will feature 27 total lots available for purchase. We have created 5 beautiful home designs for McClellan Meadows and are in the process of building an onsite model home and sales center. Our home designs are all single story and range from 1,200 to 1,900 square feet, 2-4 bedrooms, 2-3 baths and 2-3 car garages.
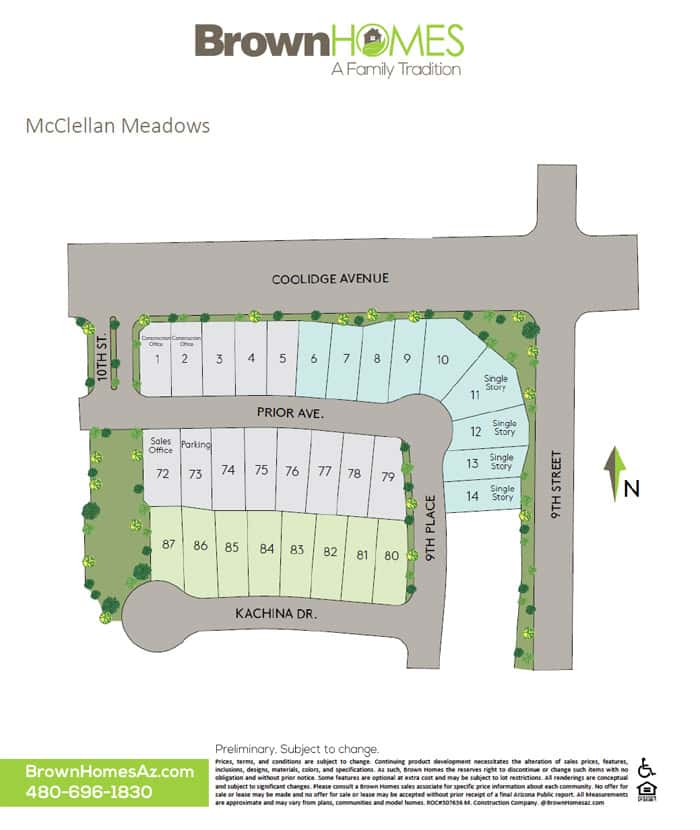
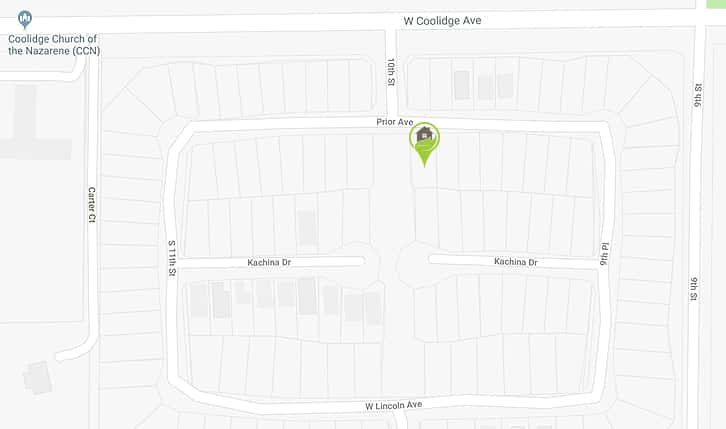
OUTSIDE YOUR HOME
- Covered entryway
- Professionally designed architectural exteriors
- 10 Distinctive and varied exterior color schemes
- PVC landscaping sleeve under driveway
- Post tension engineered foundation
- “S” or flat style, color-thru concrete roof tile (elevation specific)
- Fully stuccoedexterior walls
- Sectional insulated garage door
- Designer embossed insulated entry doors
- KwikSet™elegant door hardware throughout
- Modern PEX plumbing
- Pre-wired for garage door opener
- Hose bib in front and rear yard
- Pool sized lots
- Covered patios
- Front yard desert landscaping with automatic watering system
- Security deadbolts
INSIDE YOUR HOME
- Ergonomically designed floor plans
- Contemporary rounded wall corners
- Built-in USB charging receptacle
- Upgraded decorator lighting fixtures
- GFI outlets in baths, garage, and kitchen for safety
- Decorator rocker light switches
- High speed CAT 6 phone jack and RG6-QUAD cable TV jack.
- Additional bedrooms (per plan)
- 1 Ceiling fan Pre-wires at Great Room
- 40 Gallon hot water heater
BATH FEATURES
- Delta™designer bathroom fixtures
- Deluxe raised vanity in master bath
- Compartmented water closet in master bath (per plan)
- Generous linen shelf space in master bath (per plan)
ENERGY EFFICIENCY FEATURES
- Honeywell™ thermostat
- R-30 ceiling insulation (except in vault locations)
- Low E2 vinyl frame windows
- 14 SEER HVAC
DESIGNER KITCHEN FEATURES
- Delta™faucet w/ pull out sprayer
- 1/3 Horsepower disposal
- vBlack or white Amana™self-cleaning oven
- Black or white Amana™smooth top range
- Self-rimming stainless steel kitchen sink
- Spacious pantries (per plan)
- Fully concealed cabinetry with choice of finishes
- Pre-plumbed for reverse osmosis at ice maker line
HOMEBUYER AVAILABLE OPTIONS
- Full security system with media options
- Extended garages (per plan & community)
- Water filtration loop
- Reverse osmosis system
- Stainless steel or Venetian bronze finish bath fixtures and accessories
- Obscure glass shower/ windows in master bath
- Vaulted ceilings (per plan)
- Ecobee-3 lite™ digital-programmable Wi-Fi capable thermostat
- Energy saving radiant barrier roof system
- Custom accessibility options available upon request
- Bay window options (per plan)
- Den options (per plan)

