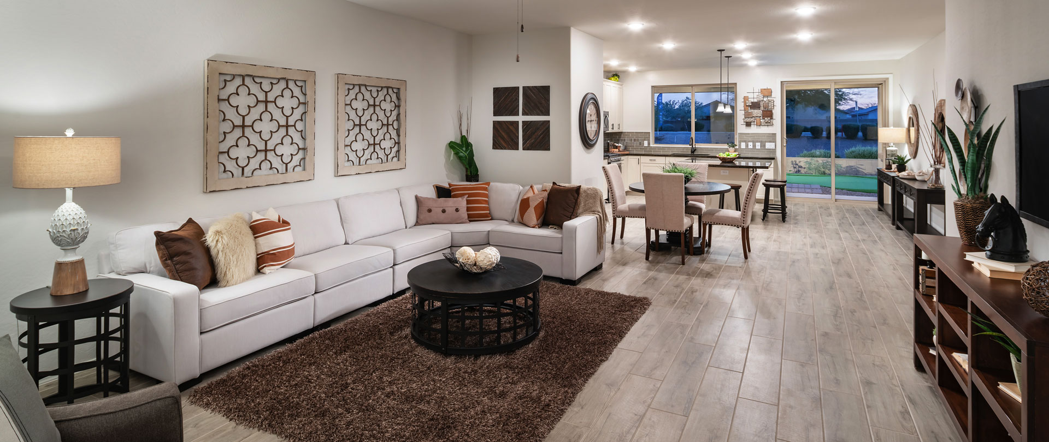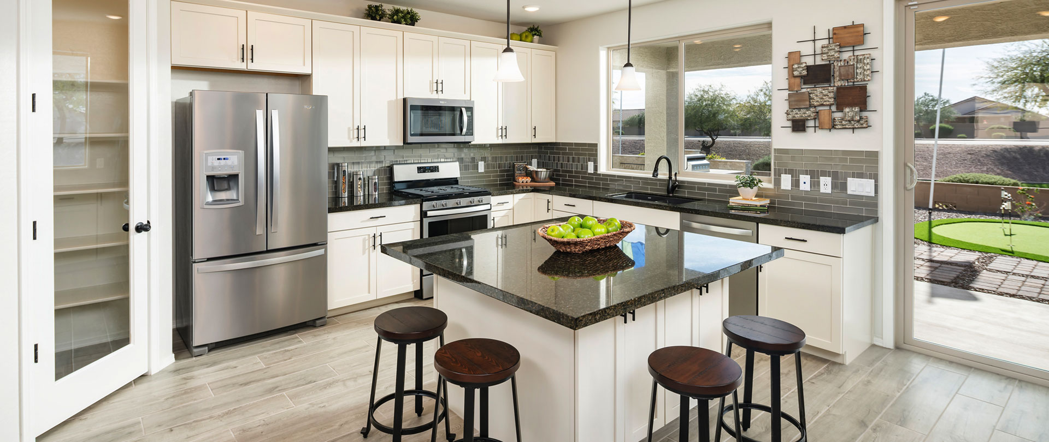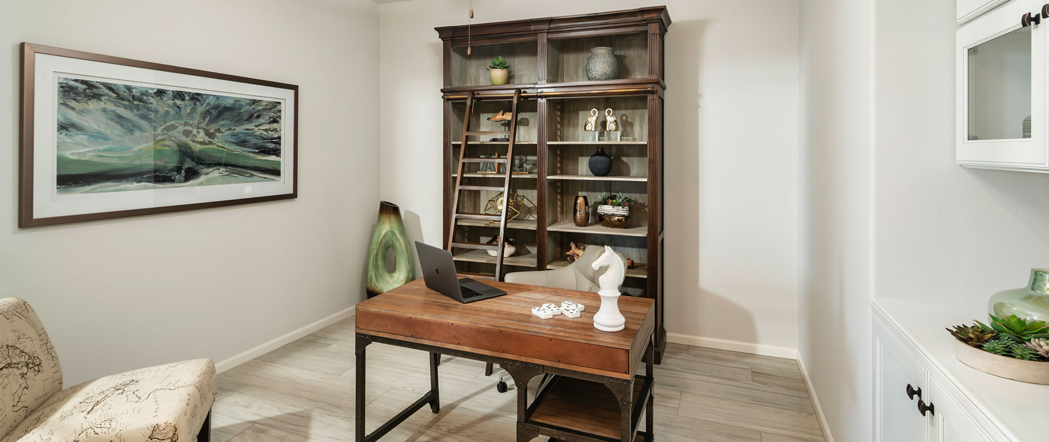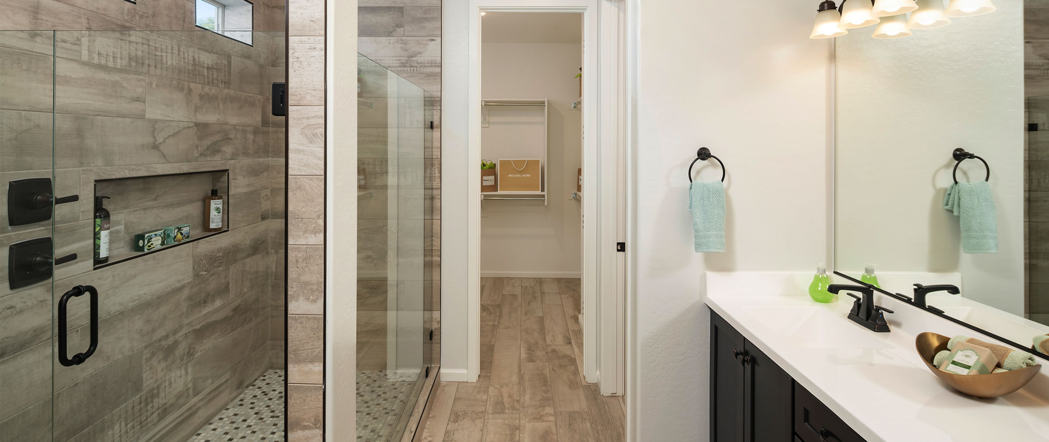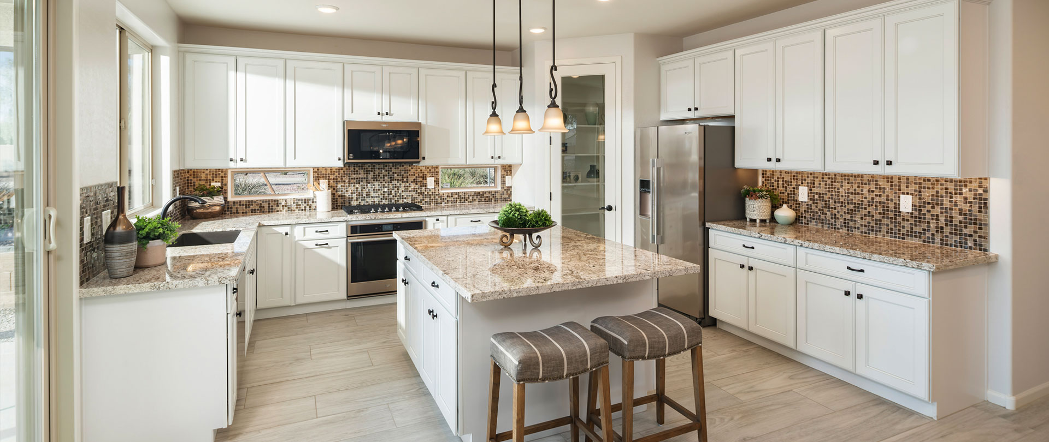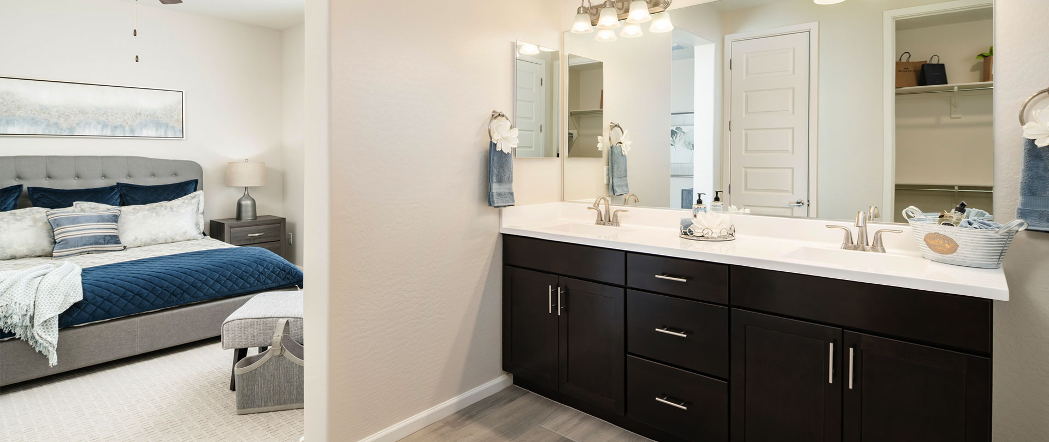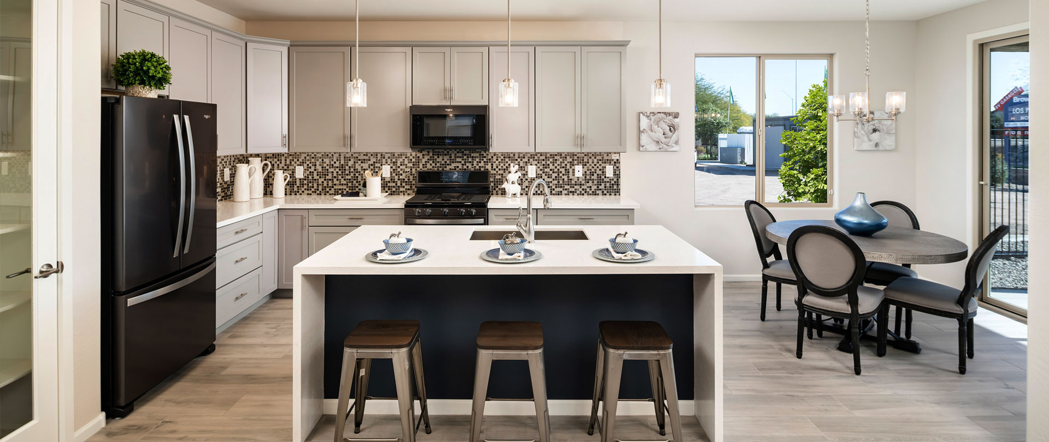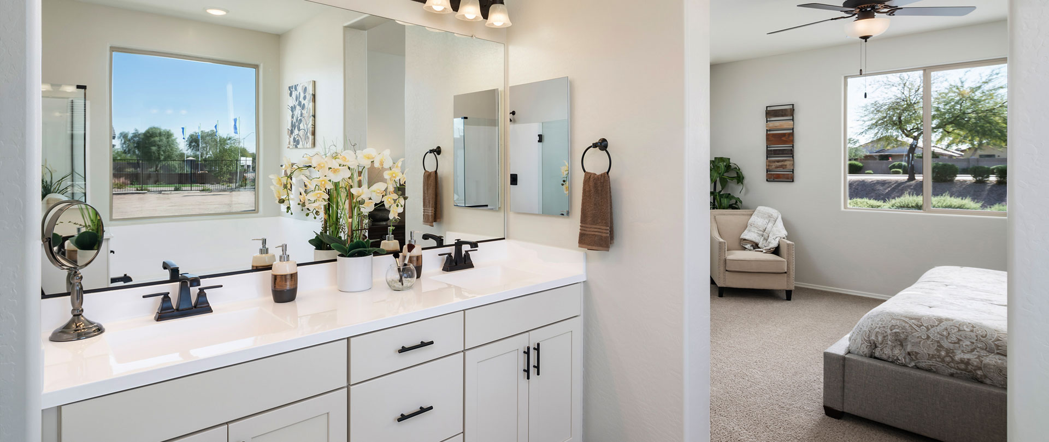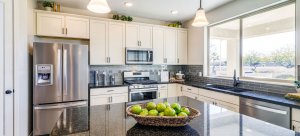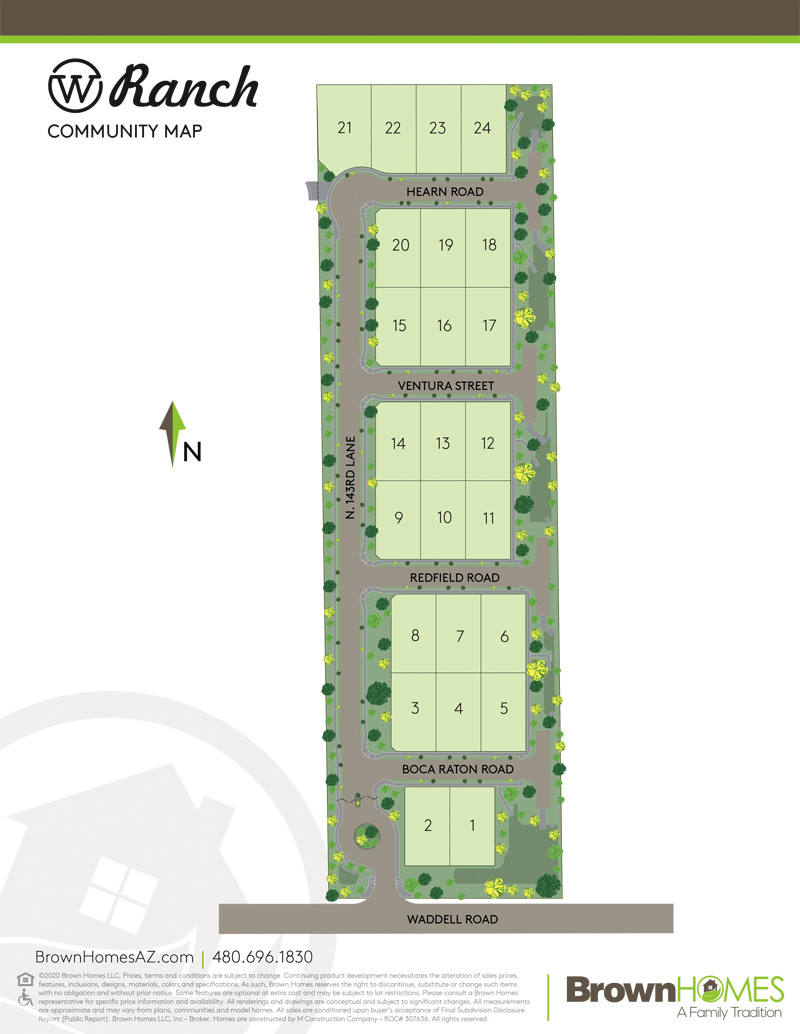Perkinsville 44 | COMING SOON!
Sales Info: 480-696-1830
Enjoy the Arizona high desert and the beauty of all four seasons with Brown Homes at Perkinsville 44 in Chino Valley, Arizona! This brand new community is only a short drive from the historic town of Prescott, offering easy access to plenty of shopping, dining, and attractions.
This neighborhood showcases newly designed homes featuring open floorplans, energy efficient amenities, and included features to fit every lifestyle. Plans will range from 1,000 to 1,500+ square feet with a variety of ways to personalize your new home to create the space you want, making it comfortable, unique, and livable!
Preview Center Open Thursdays & Fridays! Take Rt 89 to Perkinsville Road and go east approximately 1/4 mile. Turn north onto Road 1 E and sales office is on the right.
We can’t wait to welcome you home!


