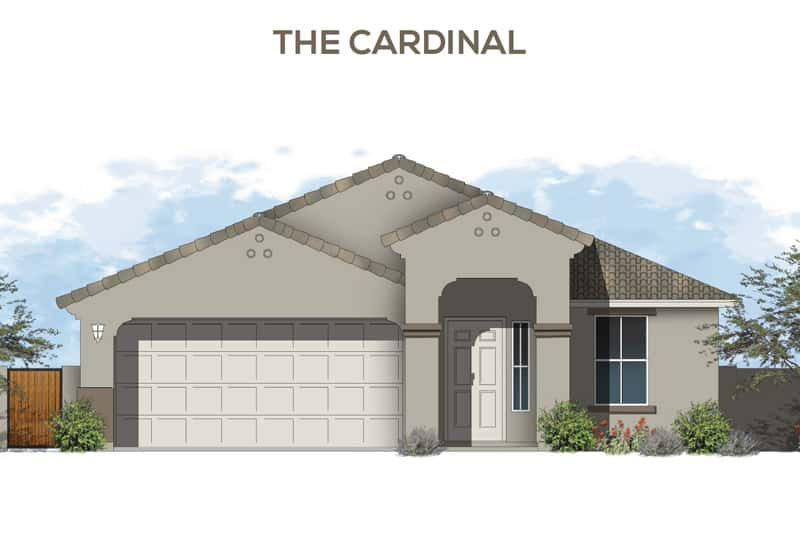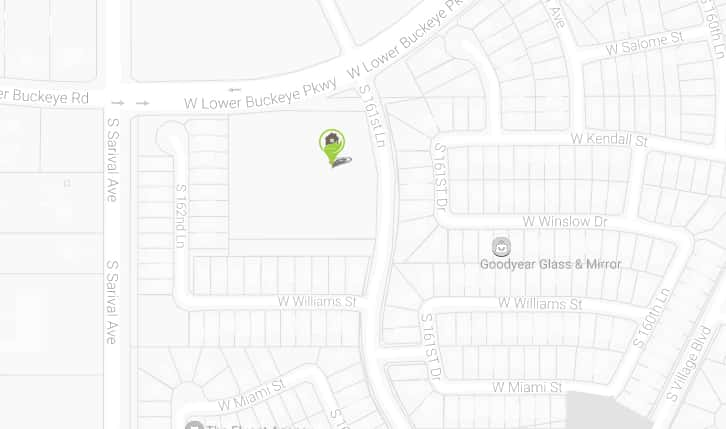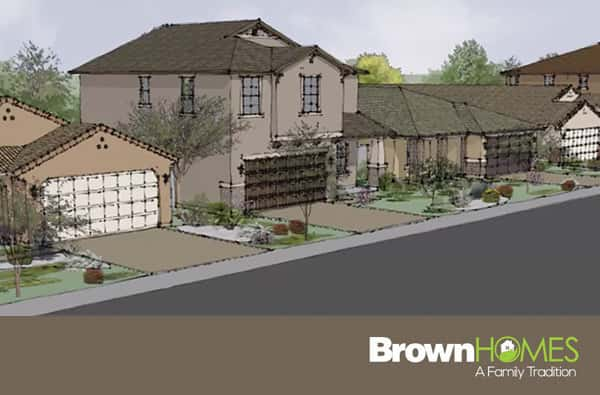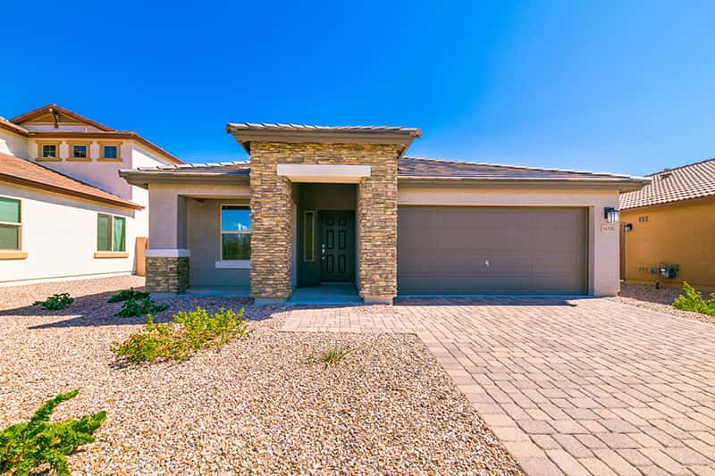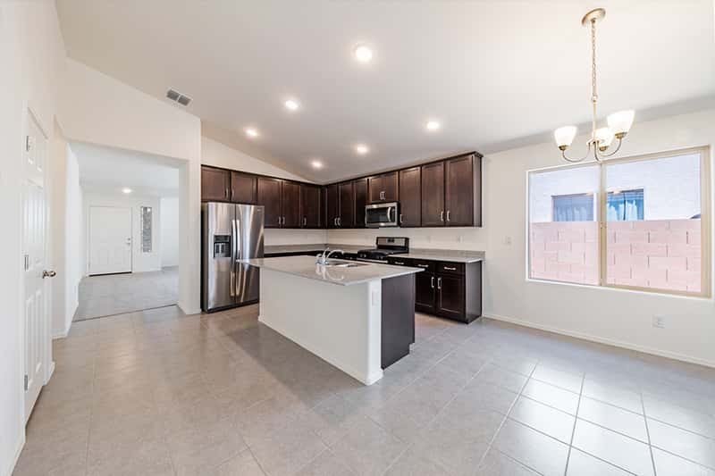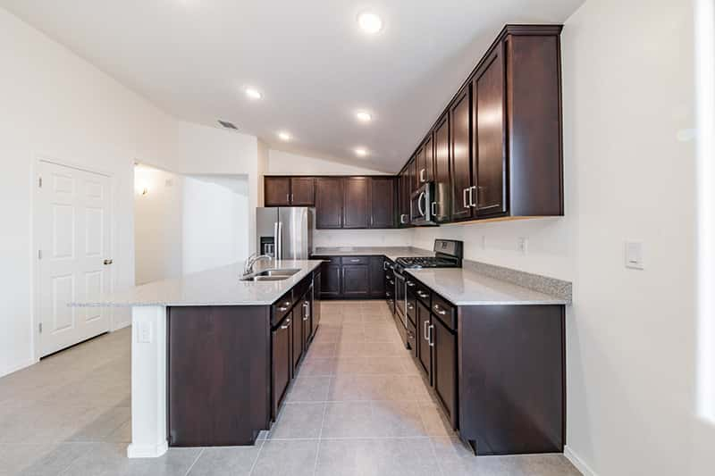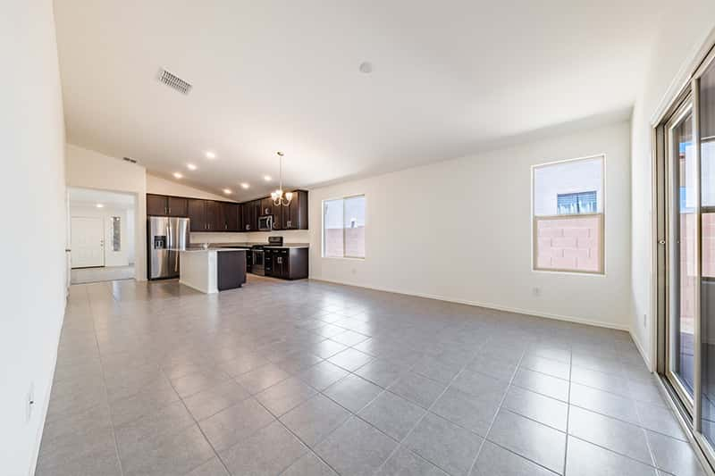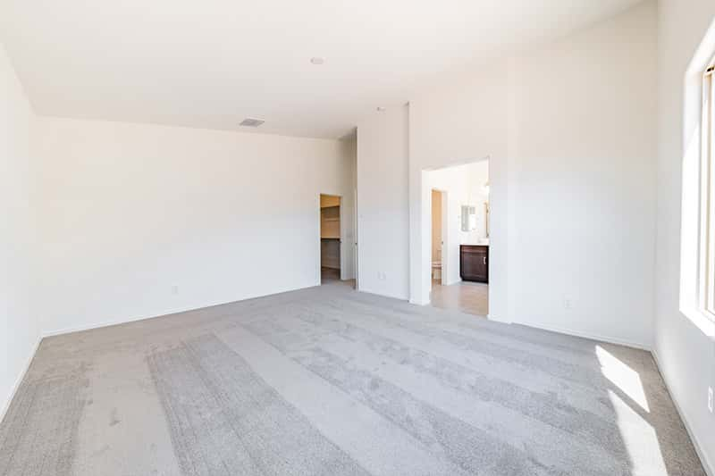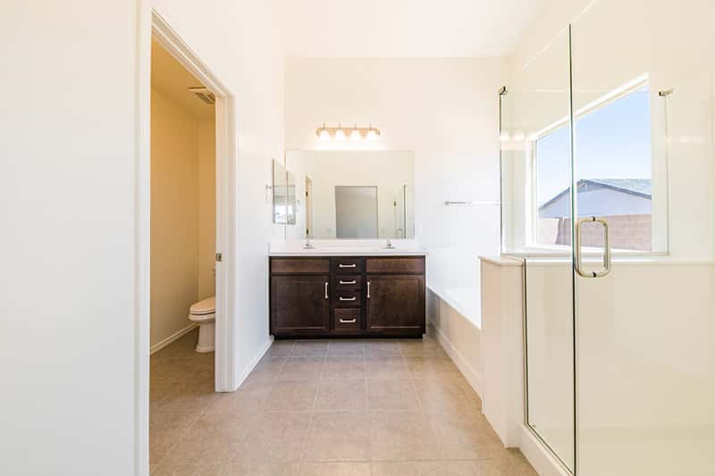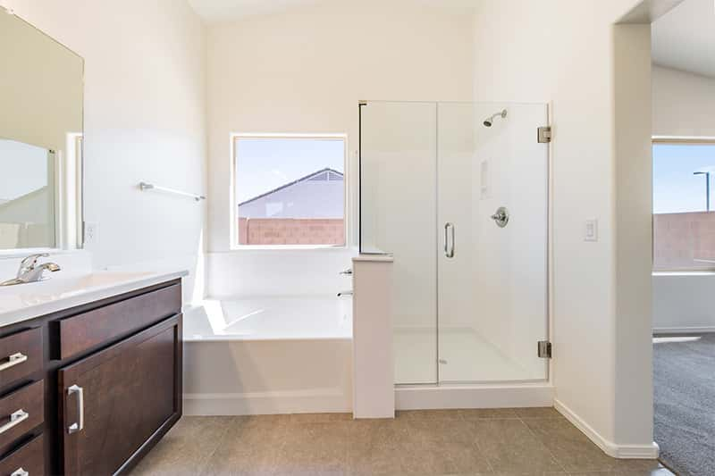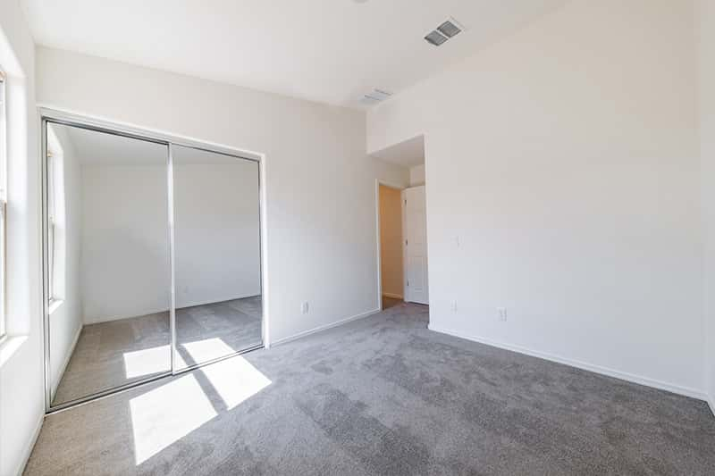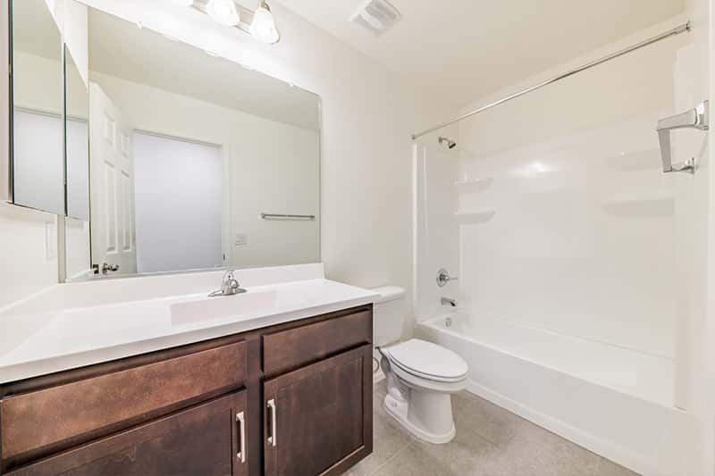SANCTUARY AT SARIVAL VILLAGE
16179 W. Winslow Dr. Goodyear, AZ 85338
Contact Sales: 480-305-5319
[video_lightbox_youtube video_id=”1cnMv2yPNMU&rel=0″ width=”640″ height=”480″ anchor=”https://brownhomesaz.com/wp-content/uploads/2015/02/brown-video1.jpg” alt=”” ]
OUTSIDE YOUR HOME
- 2-5 Year Extended Construction Warranty Cambridge Cobblestone™ environmentally friendly driveways & walkways
- Covered entryway
- Professionally designed architectural exteriors
- Split system gas furnace
- PVC landscaping sleeve under driveway
- Post tension engineered foundation
- “S” or flat style, color-thru concrete roof tile (elevation specific)
- Fully stuccoed exterior walls
- Pre-cast stone veneer (elevation specific)
- Finished double garage interior
- Sectional insulated garage door
- Designer embossed insulated entry doors
- Schlage™ elegant door hardware throughout
- Modern PEX plumbing
- Pre-wired for garage door opener
- 7 Distinctive and varied exterior color schemes
- Hose bib in front and rear yard
- Pool sized lots
- Covered patios with stucco wrapped columns
- Front yard desert landscaping with automatic watering system
- Security deadbolts
- Double coach lights
INSIDE YOUR HOME
- Ergonomically designed floor plans
- Contemporary rounded wall corners
- Built-in USB charging receptacle
- Progress upgraded decorator lighting fixtures
- GFI outlets in baths, garage, and kitchen for safety
- Decorator rocker light switches
- High speed CAT 6 structured wiring
- Paneled interior doors
- Additional bedrooms (per plan)
BATH FEATURES
- Separate tub and shower with cultured marble surrounds (per plan)
- Delta™ designer bathroom fixtures
- Deluxe raised vanity in master bath
- Compartmented water closet in master bath (per plan)
- Generous linen shelf space in master bath (per plan)
ECO-FRIENDLY FEATURES
- Energy Star™ 3.0 rating
- Honeywell™ digital programmable thermostat
- R-38 ceiling insulation (except in vault locations)
- Rinnai™ energy efficient tankless hot water
- Energy saving radiant barrier roof system
- Low E2 vinyl frame windows Insures measurable standards for energy efficiency
DESIGNER KITCHEN FEATURES
- Granite 2 cm. Eased-edge counter tops
- Delta™ faucet w/ pull out sprayer
- Microwave/range hood combo vented to exterior
- 1/2 Horse power disposal
- Black or white Whirlpool™ self-cleaning oven
- Black or white Whirlpool™ smooth top range
- Stainless steel kitchen sink
- Spacious pantries (per plan)
- Hidden hinge cabinetry, choice of finishes
- Pre-plumbed for reverse osmosis at ice maker line
HOMEBUYER AVAILABLE OPTIONS
- Full security system with media options
- Extended garages (per plan & community)
- Water filtration loop
- Reverse Osmosis System
- Satin nickel or Venetian bronze finish bath fixtures and accessories
- Obscure glass shower/ windows in master bath
- Vaulted ceilings (per plan)
- Ecobee-3™ digital-programmable Wi-Fi capable thermostat
- Custom accessibility options available upon request
- Bay window options (per plan)
- Den options (per plan)

