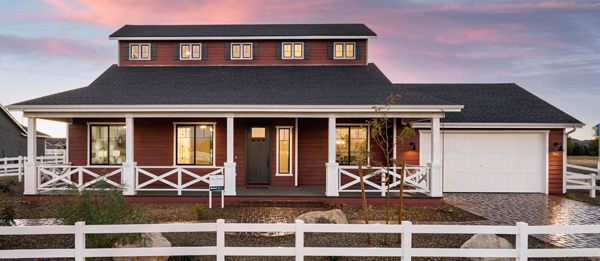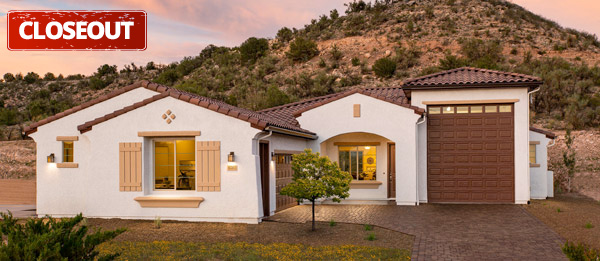Welcome to
Brown Homes!
The Brown family has helped three generations of Arizona home buyers fulfill their dreams of home ownership. By providing quality homes and great value for more than 40 years, we’ve earned the trust of our clients and look forward to earning yours. We can’t wait to welcome you home!


